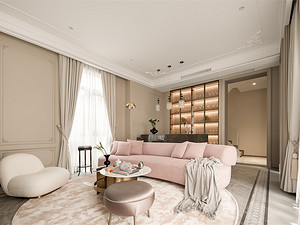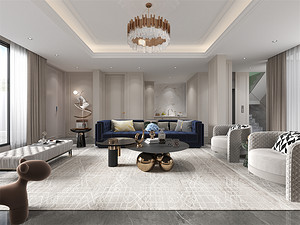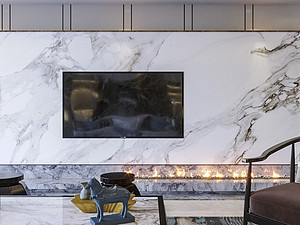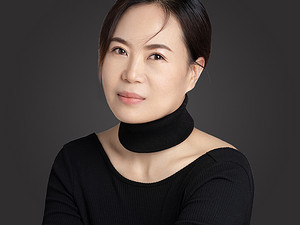作为新一代主力军的资深设计师,史峰秉持着家的空间设计需要业主与设计师共同创造,家是会和主人一起成长的设计理念,多年来专注于法、意、港式轻奢设计,现代极简、现代新中式、都市奢华风、美式新古典等当代摩登家装风格。
As a senior designer of the main force of the new generation, Shi Feng holds that the space design of the home needs the owners and designers to create together, because the home is a design concept that will grow with the owners. Over the years, Shi Feng has focused on French, Italian and Hongkong-style luxury design, modern minimalist, modern new Chinese style, urban luxury style, American neo-classical and other contemporary modern home decoration style.
案例
主案设计 / 史峰Designer / Shi Feng风格 / 港市轻奢Style / Hong Kong style luxury
设计项目 / 万科-云鹭湾Design project / wanke-yunluwan项目地址 / 浙江宁波Project address / Zhejiang NingBo建筑规模 / 230 ㎡Building scale /230 ㎡
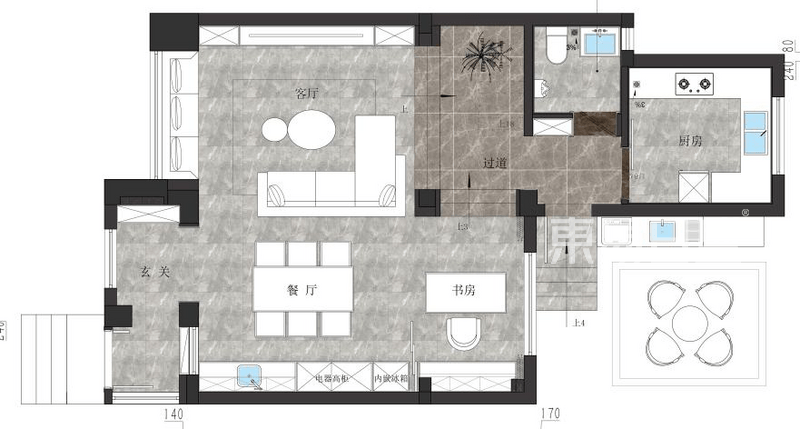
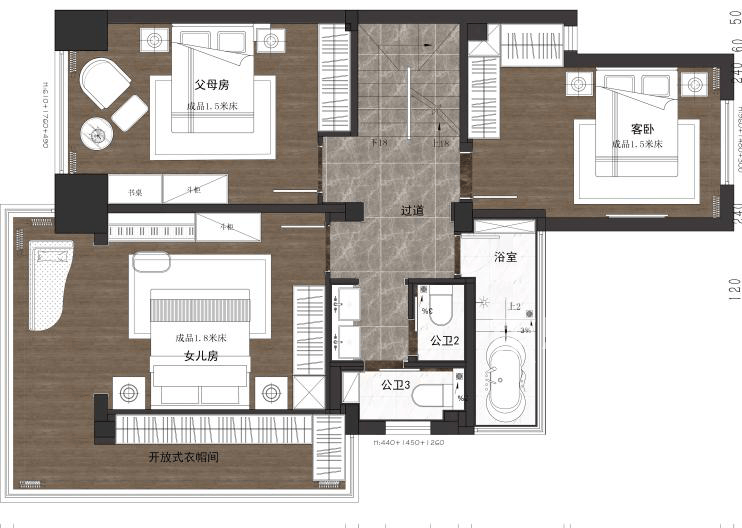
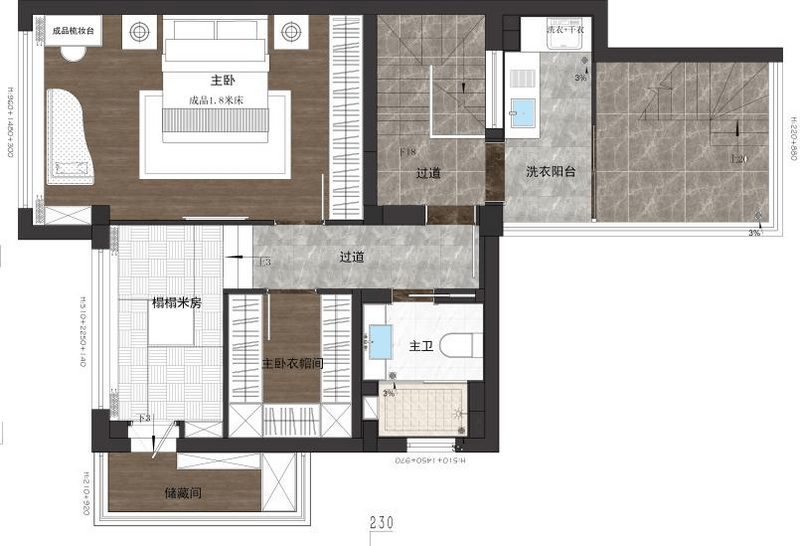
△改造彩平图
本案的原始结构空间划分稍显局促,为了满足业主生活需求,需要合理利用每一平方,最后能够呈现出如此完整合理的区块划分便是设计的魅力。
The original structure of the Space Division of the case is a little cramped, in order to meet the needs of the owners of life, the need to make reasonable use of each square, the final can show such a complete and reasonable division of the block is the charm of design.
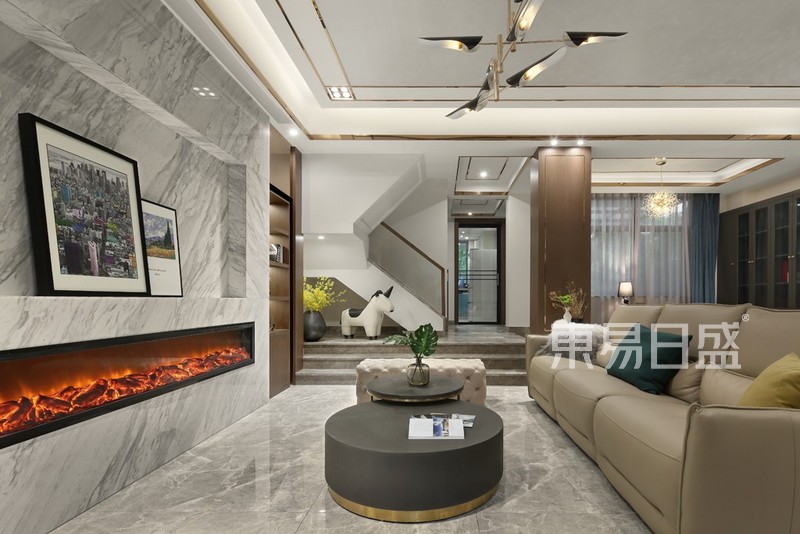
△客厅
设计师钟情于色彩的表现手法,对家具色彩的温度调低后再进行搭配,空间仿佛蒙上了一层灰调,从容淡然间 带来的安静力量。
The designer is fond of the expression technique of color, the temperature of the color of the furniture is lowered to match again, the space seems to be covered with a layer of gray tone, calmly and calmly, bringing the quiet power.
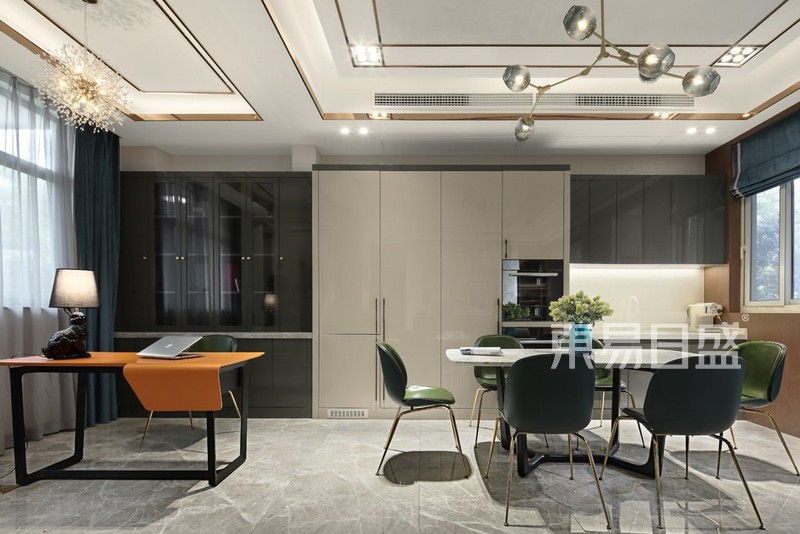
△餐厅
客厅与餐厅之间轻盈过渡,色彩保持一致的低饱和度,强调空间的统一性,餐椅的选型尤为吸睛,不动声色地带动起用餐氛围。
Between the living room and dining room light transition, color keeps consistent low saturation, emphasize the unity of the space, dining chair selection is particularly attractive, quietly bring up the dining atmosphere.
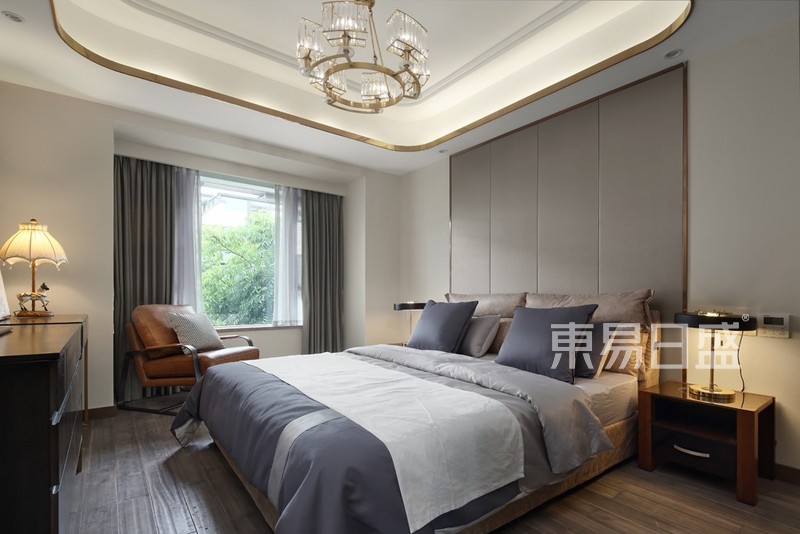
△主卧
色块和色彩的运用在卧室发酵,雅致灰带动起整个空间的律动,恰如其分的软装饰品在色彩秩序中,温润而有力地展现着空间品味。
The use of Color Block and color fermentation in the bedroom, elegant gray drive the entire space rhythm, just the right amount of soft decorations in the color order, moist and powerful to show the space taste.
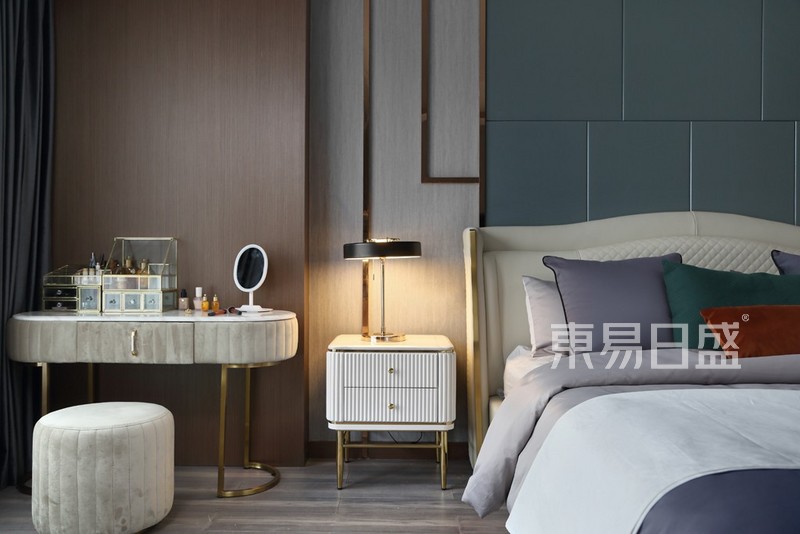
△女儿房
卧室是精神诉求的出口,所处其中感受温度,感受安放心灵的平静与安稳,人间烟火在此与高尚艺术相遇,这就是我要的生活的模样。
The bedroom is the outlet of spiritual appeal, in which to feel the temperature, feel the peace and stability of mind, the world of fireworks here with the noble art meet, this is what I want to live like.
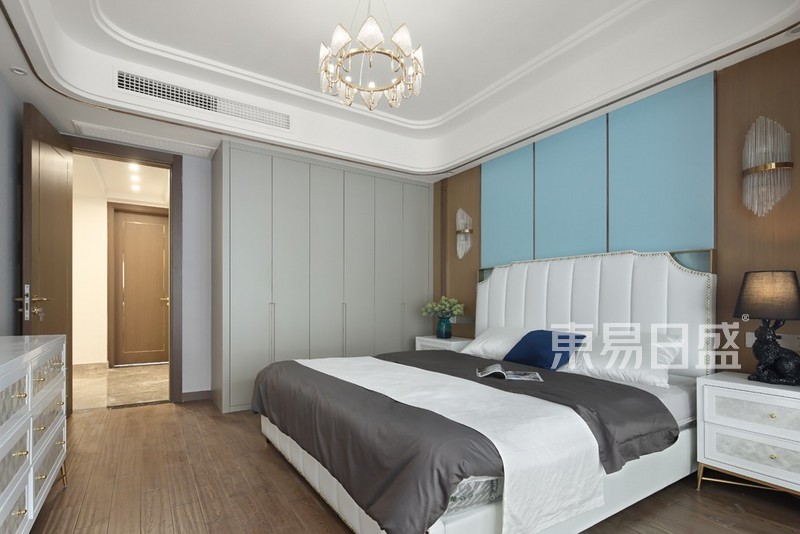
△次卧
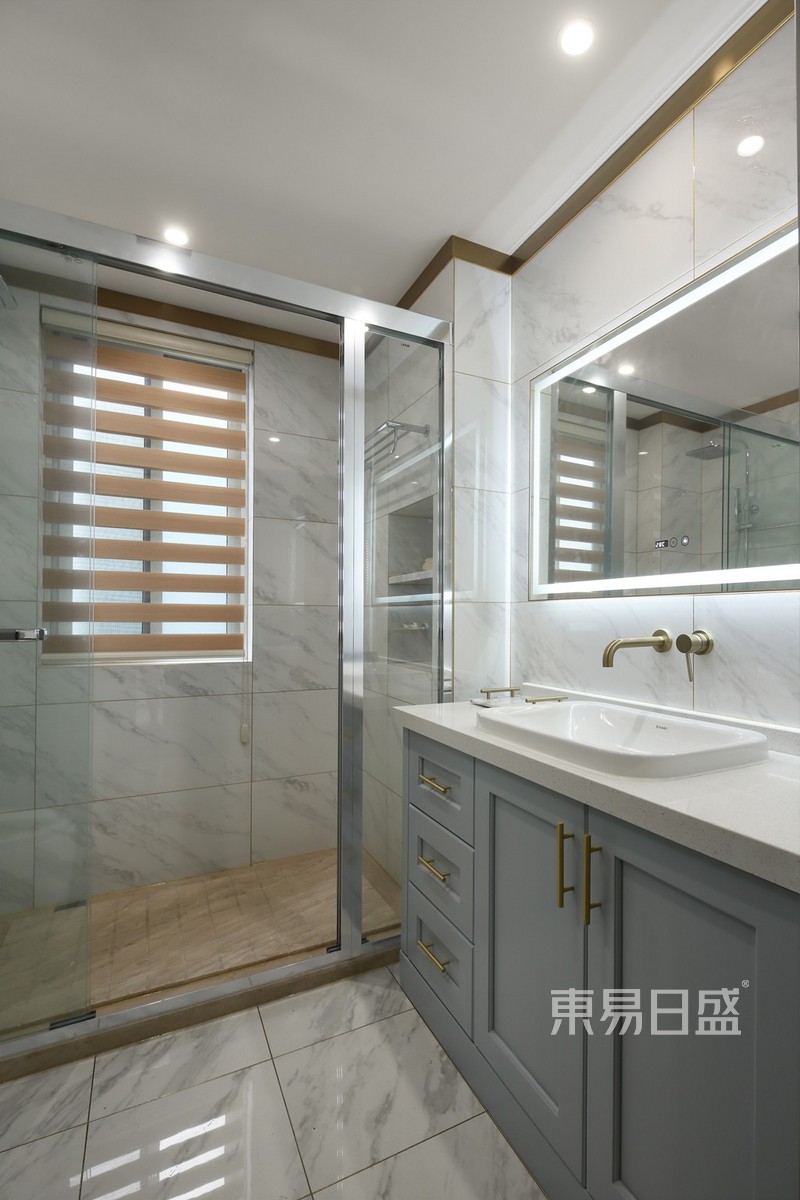
△卫生间
空间质感体现在细微处,这些细节并非指反复的雕花,或者多种材质的堆叠,反倒是其简约的线条与,简单却不匮乏的几何拼接,更能凸显出家的优雅。
The texture of the space is in the details, not the repeated carving, or the stacking of various materials, but the simple lines and the simple but not-lacking geometric stitching, which highlights the elegance of the home.
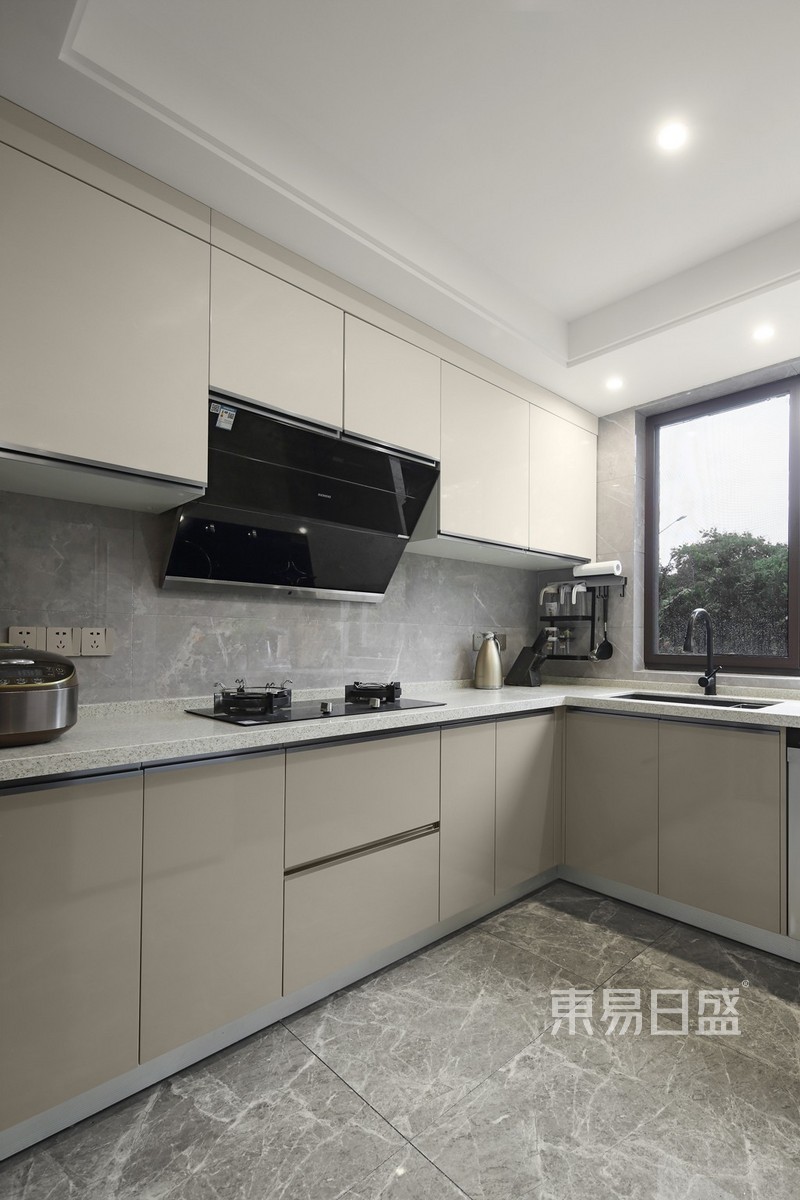
△厨房
 优惠活动
优惠活动



