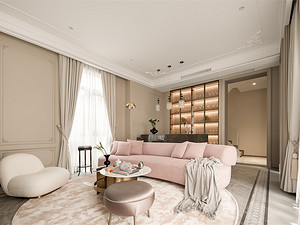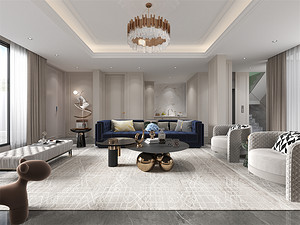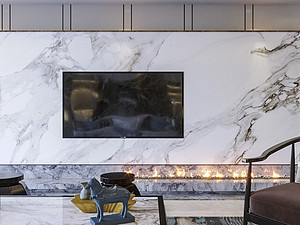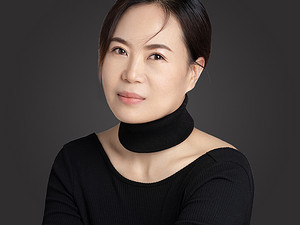沉在光中,外在的感觉才能得以被静谧与光明的秩序照亮;没在暗里,内在的思考才能抵达显示的真正起点并被度量。
In the light,the outer sense is illuminated by the order of stillness and light;in the dark,the inner thought reaches the true starting point of manifestation and is measured.
--路易斯·康
对于生活的过往记忆,有些部分人们是有特殊情感记忆的。重视人的感受,延续曾经的生活经验并为屋主创造新的生活体验,是本案最精彩也最重要的核心所在,无论精致或是简约,都会更纯粹的体现主人的情绪,将设计的思路赋予于灯光,辗转于每个空间,用对比的色彩搭配融合不同的肌理。
Some people have special emotional memories of their lives.Attach importance to the feelings of people,the continuation of past life experience and create new life experience for homeowners,the highlight is the case is at the heart of the most important,whether fine or contracted,reflect master mood will be more pure,gives the thinking of design to the light,in and out every space,contrast with the colour collocation of the fusion of different skin texture.
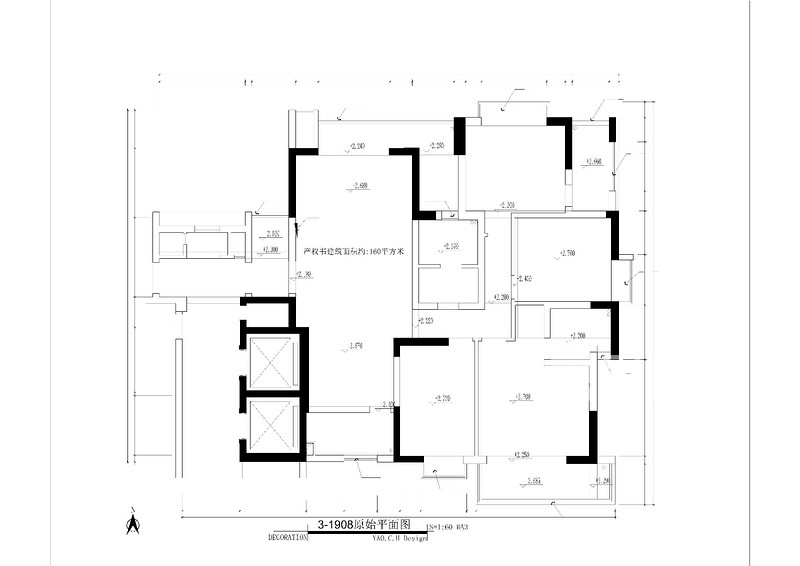
客户基本情况说明:
客户是四口之家,男孩7岁,女孩5岁,父母会比较常住,功能需求比较明确。所以整体设计上保留了四个房间。
客户基本要求:
符合其年龄段的现代感,个人喜欢灰调子,木质元素;
需要一个西餐空间,作为平时的交流场所;
需要一个单独的洗衣间
此户型需解决的问题
门厅收纳、餐厨关系、走廊、洗衣间、电视墙
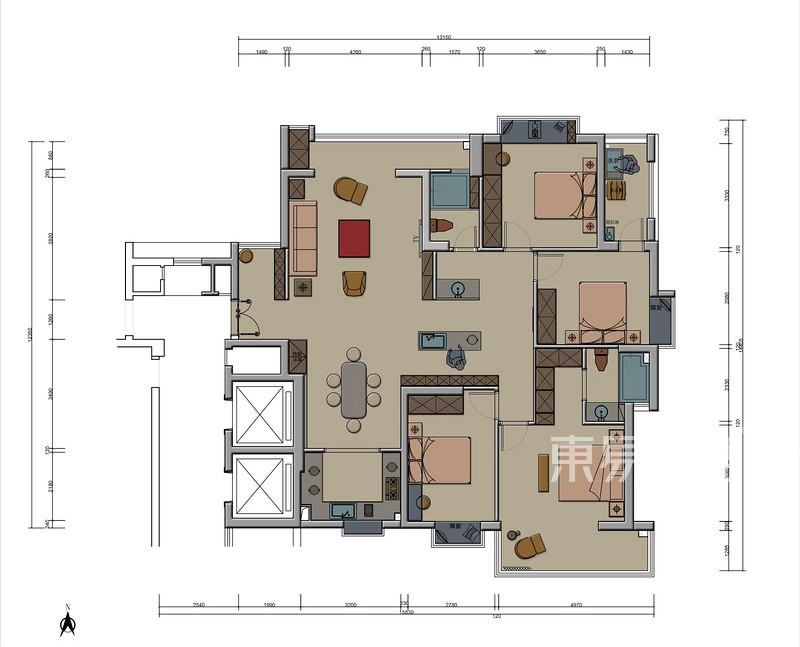
门厅收纳:利用入户空间注重打造进门第一感觉。抬高地面作为区域的划分,从视觉上强调独立玄关的存在,利用暗藏灯带映射出来的光源作为入户方向的指引。
Vestibular receive:use the space that enter a door to notice to make to enter a feeling first.Raise ground to serve as the division of the area,emphasize the existence of independent porch from the vision,the illuminant that uses concealed lamp to take map to come out serves as the guide that enters a door direction.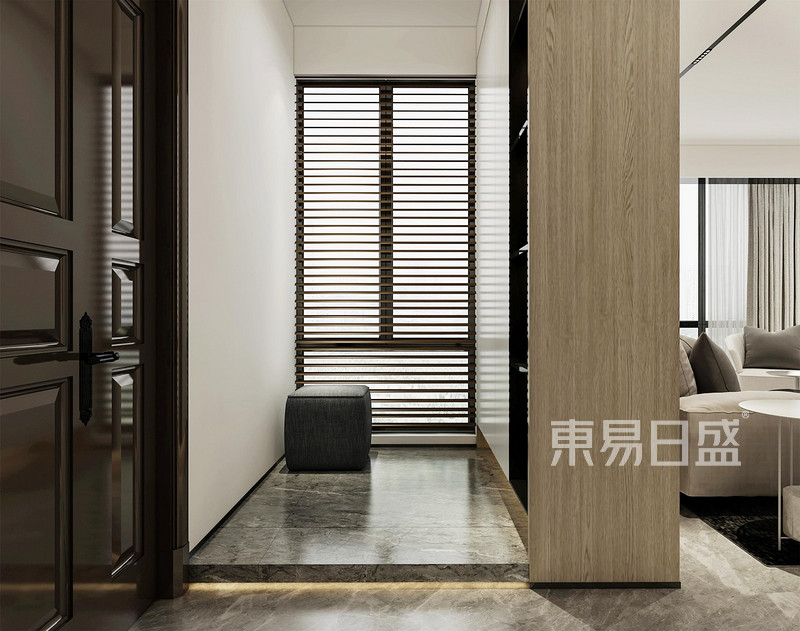
餐厨关系:中厨和餐厅的位置基本未做改变,把冰箱隐藏在了餐厅一侧,作为食物的秘密空间。西餐区利用原本过道的空间将客厅,中厨,中餐,西餐四个空间连接在了一起,自成空间又有机结合,从视觉上延伸了整个空间,功能区域划分又相得益彰
Eat hutch relation:the position of hutch and dining-room did not make change basically,hid freezer in dining-room a side,regard food as secret space.The western food area makes use of the original corridor space to connect the four Spaces of the living room,Chinese kitchen,Chinese food and Western food together,which form their own space and combine organically,extending the whole space from the vision,and the functional area division brings out the best in each other.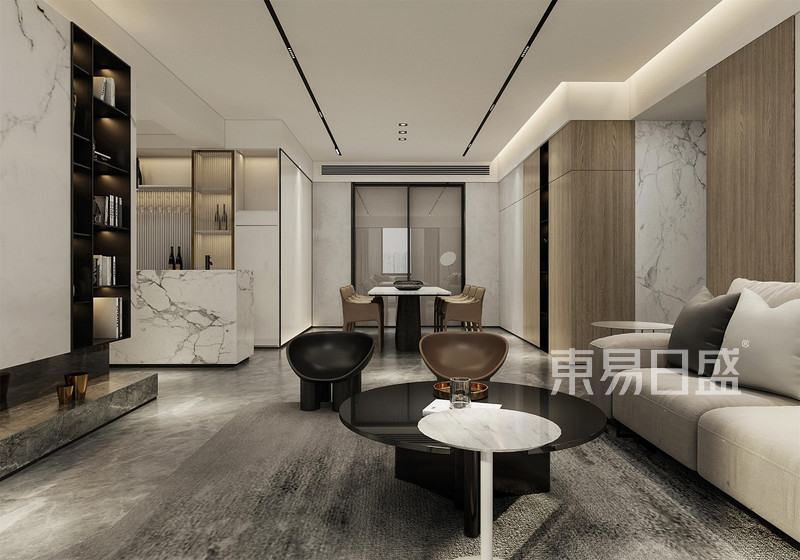
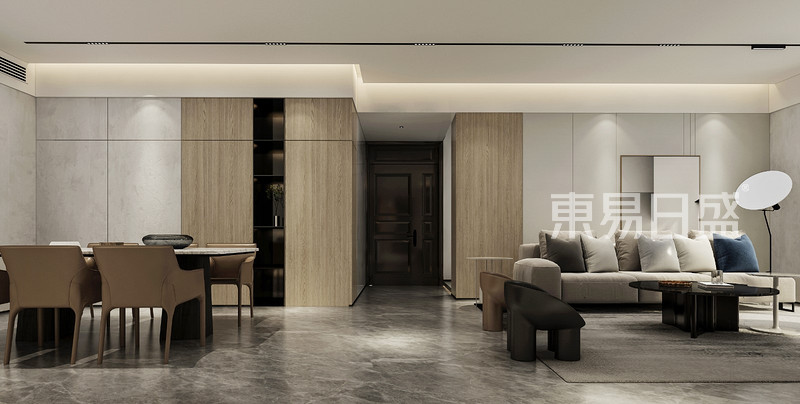
西厨区的柜体采用了白色面板和长虹玻璃,与对面的大理石墙面形成了材质上的对比,与客厅形成一个空间形式上的统一。也是因为西厨区采光相对弱的缘故。浅原木色护墙板,配合大面的现代抽象画和暗藏的灯带,形成了一种元素上的碰撞。
West hutch area ark put oneself in another's position used white face plate and long rainbow glass,formed the contrast on qualitative material with opposite marble metope,form the unity of form of a space with the sitting room.Also be because western hutch area daylighting is relatively weak reason.The light-wood clapboard,with its large modern abstract paintings and hidden light strips,creates an elemental collision.

客厅空间整体采用了墙顶地对比手法,从地面的深灰色到墙面木饰面的大面积延展再到天花白色材质点缀黑色灯饰,保证了空间的层次感又不显杂乱。
The sitting room space whole used the contrast technique of the ground of wall top,from the dark gray of the ground to metope wood to act the role of face large area extends again to smallpox white material to adorn black lamp act the role of material,ensured the administrative levels of the space to feel again not show mixed and disorderly.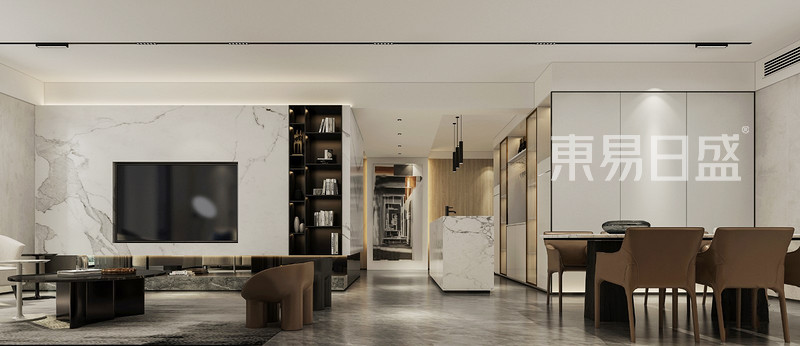
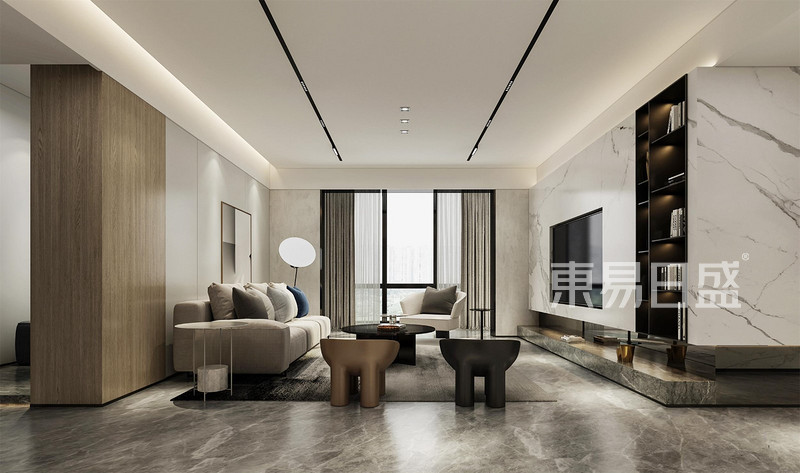
主卧采用了黑白灰的色调,用了一些现代化的方式做线条,阳台也作为卧室空间的一个拓展,让阳光整面照射进来,加入一些金属元素灯饰,更显质感。
Advocate lie used the tonal of black and white ash,did line with the means of a few modernization,the balcony also serves as a bedroom space to expand,let sunshine illuminate of whole face come in,join a few metallic element lamp act the role of,more show simple sense.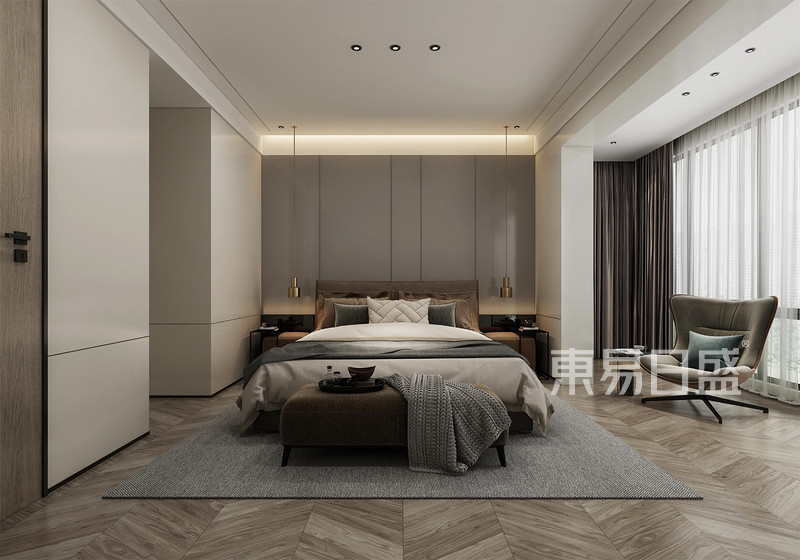
儿童房给孩子一个学习,玩乐,休息的足够舒适的空间,用浅粉色和海蓝色分别给女孩房和男孩房营造不同的舒适温馨的趣味空间。
The children's room provides children with enough comfortable space for study,play and rest,and the light pink and sea blue respectively create different comfortable and warm interesting space for girls and boys.
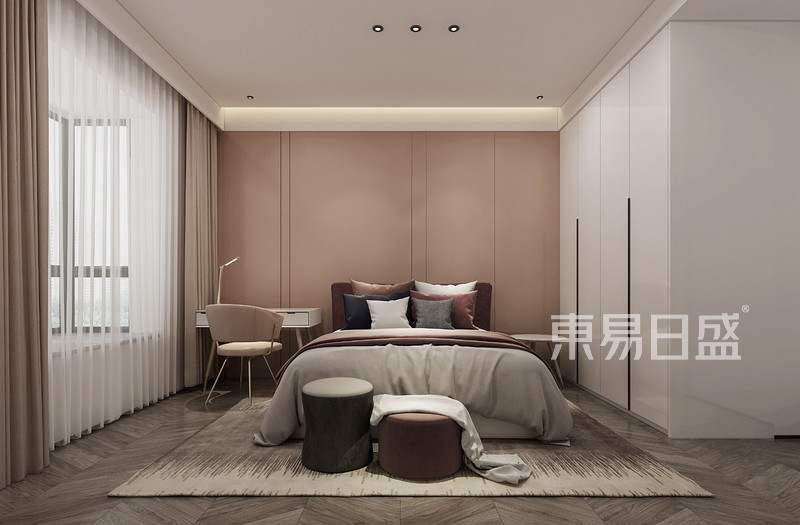
 优惠活动
优惠活动



