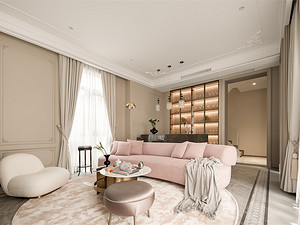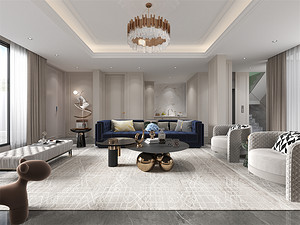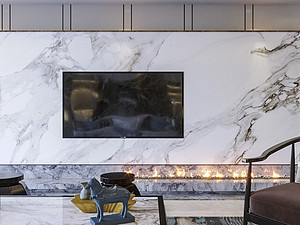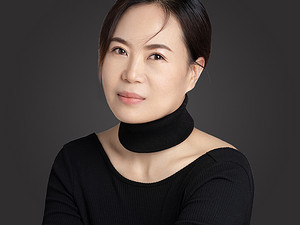道家讲:无为及不为。守均衡设计之道,立简约美学规矩。
方是做人之本,圆为处世之道,方和圆、进和退缺一不可,但是有一个度的限制,过刚易折,过柔则卑,要想圆满做事,必先学会知退懂让,处世于方圆之间。
新中式,是一种传承,亦是一种创新。它扎根于中国传统文化的土壤之中,取其精华、舍其繁琐,此案从细节中体现了艺术的传承和时光的印记,融合现代元素,当新中式于轻奢融合,碰撞出独有的气质,一种独有的奢华。
Taoism says: do nothing and do not. Adhere to the way of balanced design, set up simple aesthetic rules.
Square is the foundation of life, circle is the way of dealing with the world, square and circle, advance and retreat are indispensable, but there is a degree of limitation, too rigid easy to compromise, too soft is low, want to do things well, must first learn to know retreat understand let, in the world between.
New Chinese style, is a kind of inheritance, is also a kind of innovation. Rooted in the soil of Traditional Chinese culture, it takes its essence and gives up its complexity. From the details, this case reflects the inheritance of art and the imprint of time, and integrates modern elements. When the new Chinese style integrates light luxury, it collids with unique temperament and a unique luxury.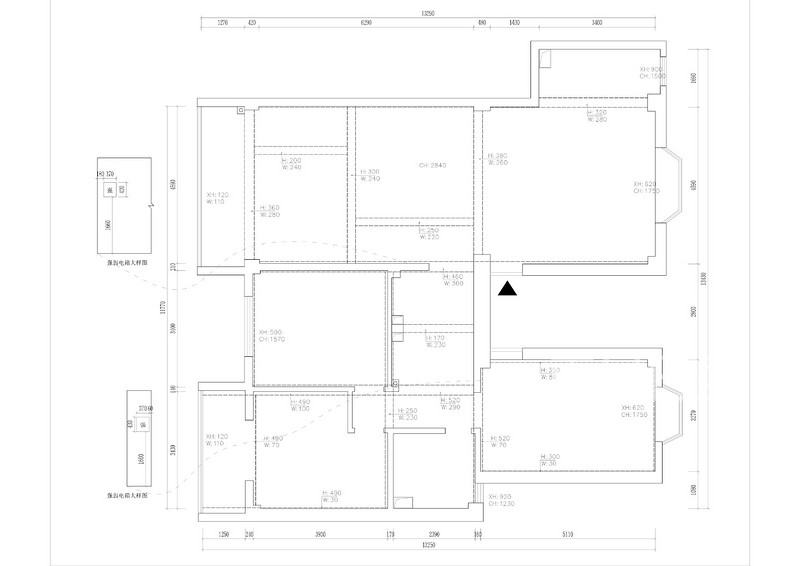
客户基本情况说明
客户是四口之家,男孩12岁,女15岁,父母住在另外一套房子里,房屋的装修一手全由女主人做主,女主人本身也是一个成功的企业家,平时有两家工厂需要打理。这个房子是两套旧房打通构成的,总面积170㎡,但只有三个房子,主要面积都给到了动区,客厅、餐厅、厨房、茶室。
客户基本要求
具有一定的文化底蕴,并且时尚感要足够,个人喜欢层次丰富的颜色,木质元素;
需要一个茶室,作为会客接待。
此户型需解决的问题
门厅收纳、入户端景、餐厨关系、走道、茶室
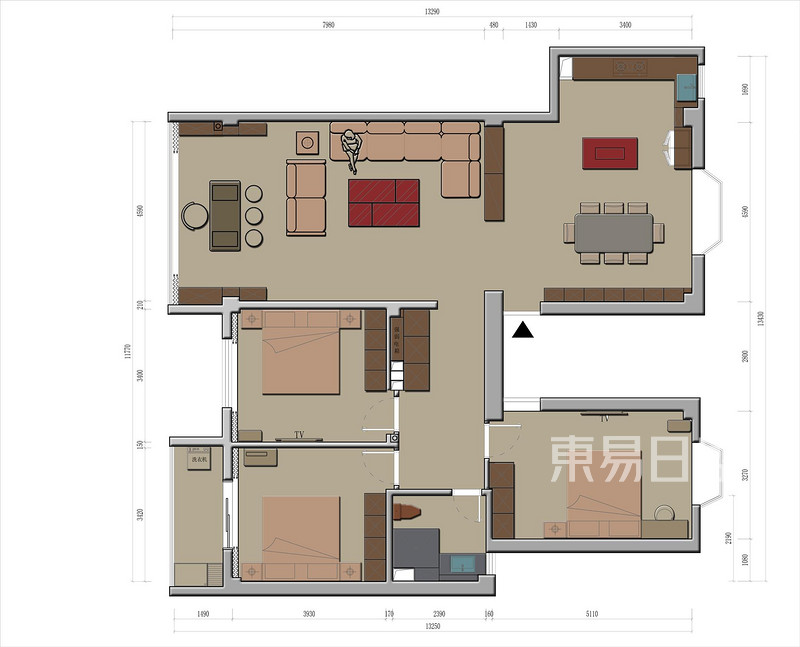
门厅收纳:利用入户右侧将鞋柜和酒柜整体结合起来,作为一整排的收纳空间。既满足了基础的收纳作用,还将作为餐厅的装饰亮点。
Vestibular receive: use to enter door right side to combine shoe ark and wine ark whole rise, regard a whole as receive a space. The receive action that satisfied foundation already, return the adornment window that will regard dining-room as.
入户端景:进门正对的玄关端景,用灯光的投影效果,描绘了一幅连绵不断的崇山峻岭,外部用长虹玻璃做框架,若隐若现,空间乃有形,实则无形,光影洒落,虚实结合。长虹玻璃独特的纹理形似流水,山水的结合,高山流水,余韵无穷。
Enter door end scene: the porch end scene that takes the door is opposite, with the projection effect of lamplight, depicted a continuous and lofty mountain ridge, exterior does frame with long rainbow glass, if be concealed, the space is tangible, it is invisible actually, shadow and shade falls, false and real union. The unique texture of Changhong glass looks like running water, the combination of mountains and rivers, high mountains and running water, endless aftertaste.
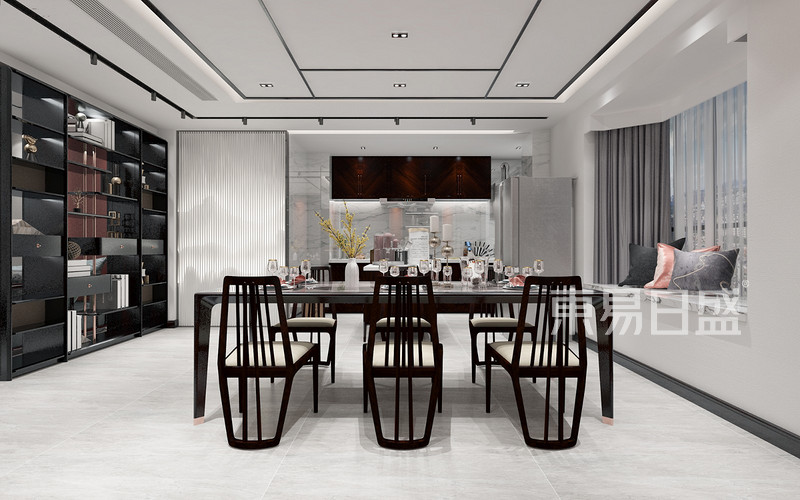
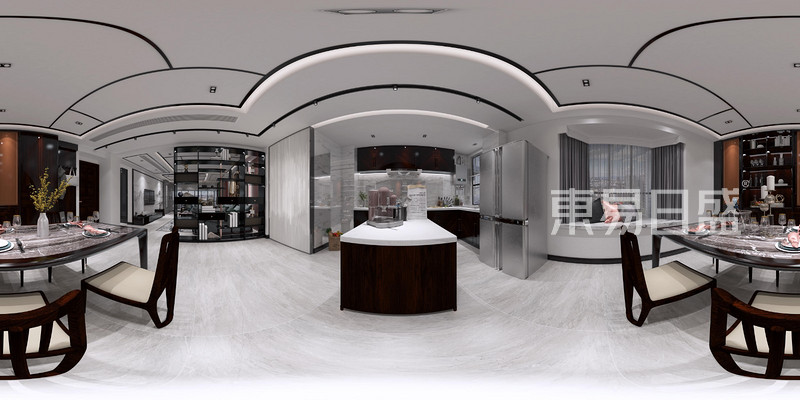
餐厨关系:开放式厨房和餐厅结合起来,中岛的设计将厨房的形式进行了丰富,中餐西餐不再拘泥于形式,
Relationship between the kitchen and the dining room: The open kitchen and the dining room are combined together. The design of Nakajima has enriched the form of the kitchen. Chinese food and Western food are no longer limited to the form.
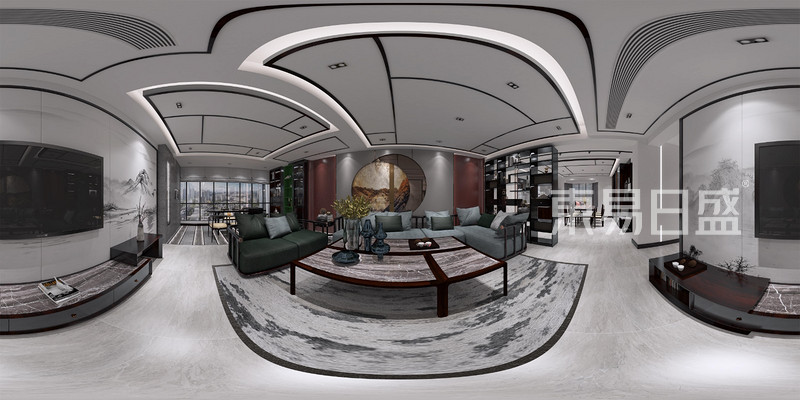
过道:作为动区和静区连接的过道,是整个房子光照最弱的地方,摒弃了复杂的造型,在过道墙面利用线性灯光本身的映射效果,谱写了一幅自由跳动的乐章。
Corridor: the corridor that connects as moving area and static area, it is the place with the weakest illumination of whole house, abandoned complex modelling, the mapping effect that uses linear lamplight itself in corridor metope, composed a movement that beats freely.
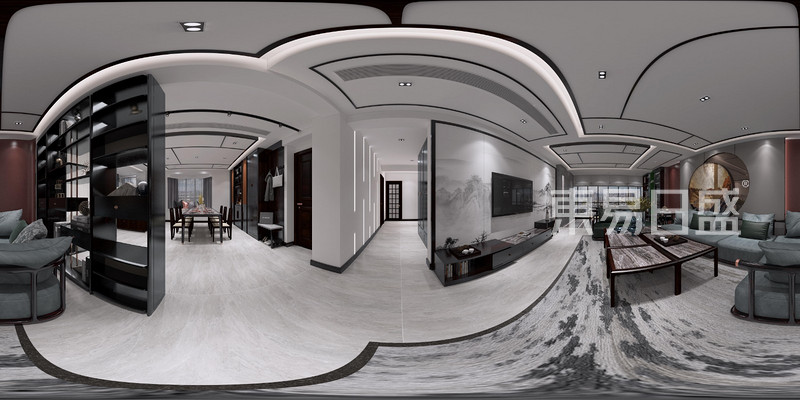
茶室:作为接待会客的重要场所,为了隐藏柱子和水管,将地面和墙面造型材质进行了统一,选用质感粗狂的毛石,把自然引入室内,全屋原木加上天然石材,原木的细腻对比毛石的粗狂,木中有石,石中有木。
Teahouse: as an important place for receiving and receiving visitors, in order to hide pillars and pipes, the ground and wall modeling materials are unified. Rough stone with rough texture is selected to introduce nature into the room. The whole house log is added with natural stone, and the delicate contrast of log is rough stone, with stone and wood in stone.
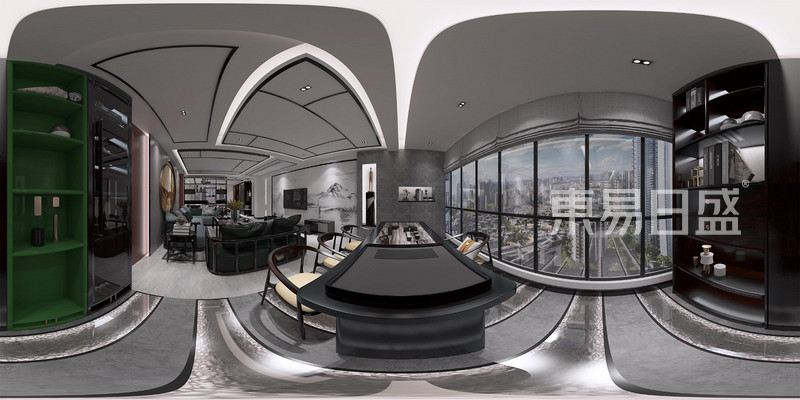
 优惠活动
优惠活动



